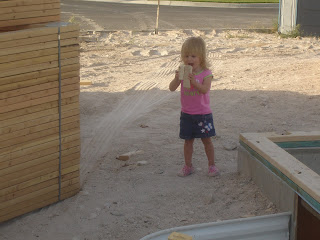
Mount Helena, as seen from where the back patio will be.
This blog will host information regarding the construction of our new house in Helena MT!
 The framing crew started on the house today! The schedule says that they are suppose to be finished in 8 days. This is obviously very exciting as the project is dynamic and will be going up very fast.
The framing crew started on the house today! The schedule says that they are suppose to be finished in 8 days. This is obviously very exciting as the project is dynamic and will be going up very fast.