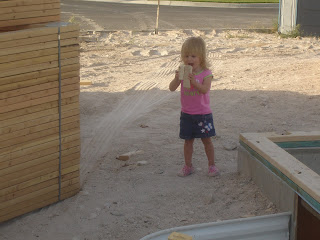
The mercury reads below zero, so it seems like a good time to hang up some lights.
This blog will host information regarding the construction of our new house in Helena MT!
 The framing crew started on the house today! The schedule says that they are suppose to be finished in 8 days. This is obviously very exciting as the project is dynamic and will be going up very fast.
The framing crew started on the house today! The schedule says that they are suppose to be finished in 8 days. This is obviously very exciting as the project is dynamic and will be going up very fast.





